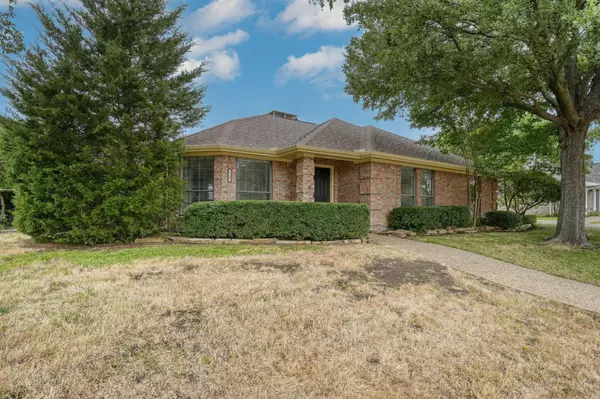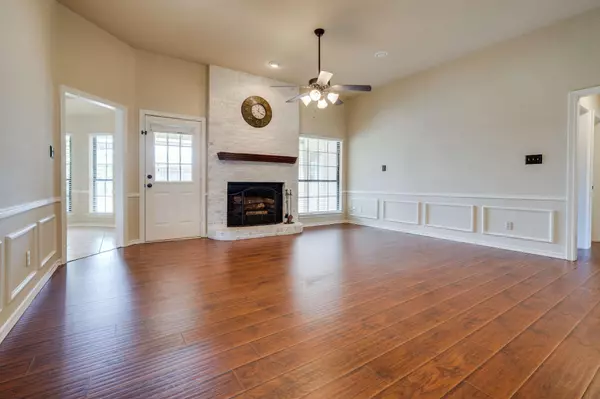For more information regarding the value of a property, please contact us for a free consultation.
5105 Peach Tree Lane Sachse, TX 75048
3 Beds
2 Baths
1,918 SqFt
Key Details
Property Type Single Family Home
Sub Type Single Family Residence
Listing Status Sold
Purchase Type For Sale
Square Footage 1,918 sqft
Price per Sqft $221
Subdivision Peachtree Estates
MLS Listing ID 20371125
Sold Date 07/25/23
Style Traditional
Bedrooms 3
Full Baths 2
HOA Y/N None
Year Built 1986
Annual Tax Amount $8,325
Lot Size 0.291 Acres
Acres 0.291
Property Description
Charming single-story home featuring an outdoor oasis, and attractive curb appeal that is accentuated by mature trees. Inside, you'll find laminate wood floors creating a warm and inviting space. Spacious kitchen boasts an abundance of cabinets, granite C-Tops, built-in oven, and electric range. The Master Suite is generously sized and features a tray ceiling. The private bath includes double sinks, a garden tub, a separate shower, and a walk-in closet. The backyard oasis provides a perfect retreat for cooling off during the summer. It features a large swimming pool, hot tub, and plenty of space for entertaining. Additionally, there is a grassy area for playing and ample room for gatherings and an extended driveway for boat or RV parking. Recent updates include a new central air and heat system in 2020, a new hot water heater in 2023, and fresh paint both inside and outside in 2023. Conveniently located just minutes away from George Bush, The Station, and the future 5th Street District
Location
State TX
County Dallas
Direction GPS
Rooms
Dining Room 2
Interior
Interior Features Decorative Lighting, Double Vanity, Granite Counters, High Speed Internet Available, Pantry, Walk-In Closet(s)
Heating Central, Natural Gas
Cooling Ceiling Fan(s), Central Air, Electric
Flooring Carpet, Ceramic Tile, Laminate
Fireplaces Number 1
Fireplaces Type Brick, Decorative, Gas Starter, Wood Burning
Appliance Dishwasher, Disposal, Electric Cooktop, Electric Oven, Microwave, Refrigerator
Heat Source Central, Natural Gas
Laundry Electric Dryer Hookup, Full Size W/D Area, Washer Hookup
Exterior
Exterior Feature Covered Patio/Porch, Rain Gutters, Lighting
Garage Spaces 2.0
Fence Wood
Pool Gunite, In Ground, Separate Spa/Hot Tub, Water Feature
Utilities Available City Sewer, City Water
Roof Type Composition
Parking Type Garage Single Door, Driveway, Garage, Garage Faces Rear
Garage Yes
Private Pool 1
Building
Lot Description Few Trees, Interior Lot, Landscaped, Lrg. Backyard Grass
Story One
Foundation Slab
Level or Stories One
Structure Type Brick
Schools
Elementary Schools Choice Of School
Middle Schools Choice Of School
High Schools Choice Of School
School District Garland Isd
Others
Acceptable Financing Conventional, FHA, VA Loan
Listing Terms Conventional, FHA, VA Loan
Financing Conventional
Special Listing Condition Aerial Photo
Read Less
Want to know what your home might be worth? Contact us for a FREE valuation!

Our team is ready to help you sell your home for the highest possible price ASAP

©2024 North Texas Real Estate Information Systems.
Bought with Phillip Watford • Coldwell Banker Realty Frisco






